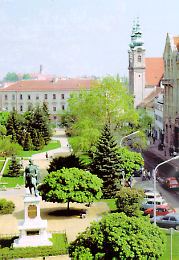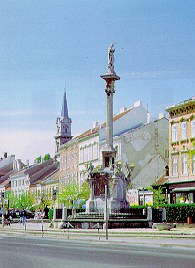
Additional points of interest include the site
of the City Casino at No 3 Petõfi tér that now accommodates
a comprehensive school. It was in the Casino building - commissioned by
Count Károly Pejachevich - that in 1820 Franz Liszt, a native of
this region, gave his first public concert at the age of nine. A plaque
commemorates the event. No 8 Petõfi tér is the Festõterem
(Dyers' Hall) that regularly accommodates art exhibitions. The adjoining
bank offices at No 7 were built in 1905 in eclectic style. The two-storey
residential building at No 5 Petõfi tér is the former Pejachevich
mansion where the palatine József and his consort stayed during
1800-1801 and where King Charles IV spent some of his teenage years while
being educated locally. No 6 Petõfi tér, a two-story rococo
building is the former residence of the counts Feste-tics.

Our walk now takes us along Széchenyi tér, (Széchenyi Square) Sopron's one-time public promenade. Count István Széchenyi's bronze statue, standing at the western end, is Lajos Mátrai's work dating from 1897. It is through here that the 19th century city's southern boundaries skirted Két-pék tó (Two Bakers' Lake) so named because bakers selling short weight were ducked in its waters for punishment. The development of the square began after the lake was drained in 1928. Széchenyi tér accommodates an array of buildings in different styles.
The square terminates on the Domonkos templom (Dominican Church) to the south-east and the Liszt Ferenc Mûvelõdési Ház (Franz Liszt Cultural Centre) as well as the so called Újhelyi House to the west. The site of the latter was occupied by the old post office in the 19th century. Private Sándor Petõfi stood guard at the entrance during the winter of 1839-40. The inscription "Magyar Mûvelõdés Háza" (House of Hungarian Culture) can be seen from a distance at the top of the front façade of Liszt House. Replacing enormous Italian style fortifications, it was built in 1872 to the designs of Lajos Wächter. The three-storey building of the Evangélikus Líceum (Lutheran Licée) a high school of historic reputation, stands along the south side of the square. Several notable personalities of the past attended the school, including the poets Dániel Berzsenyi and János Kis. Its extensive library was founded in 1666. The Postapalota (General Post Office) was built adjoining the school in 1911-13. A rich example of vernacular art nouveau, its external stone carvings include the Hungarian national emblem above the entrance. Several interesting internal elements are worthy of note such as the glazed roof and original light fittings in the main hall.
The Dominican Church is a handsome example of late baroque. Commissioned by the Dominican Order of monks, it was built between 1719-25, originally without spires which were completed only in 1775. The adjoining two-storey Dominican Priory was constructed in 1745-50 also in baroque style.
The Széchenyi-palota (Széchenyi Mansion) forms the square's eastern end. The site previously accommodated three houses purchased by the counts Széchenyi in 1765, 1792 and 1810 respectively. The present form of the building, the work of a master builder named Koch, dates from 1851. It was here that part of the valuable series of books, maps and numismatic exhibits gathered by Count Ferenc Széchenyi - father of István - were amassed and looked after, prior to becoming the basis of the future National Museum's collections.
Leaving the south side of Széchenyi tér in a northerly direction we reach Várkerület, the hub of Sopron's commercial life. Its buildings date from several different eras. While some of those in the outer row are from the middle ages, the buildings of the inner row were constructed only after the fortifications lost their significance and the moat had been filled in. It was the market traders who first appeared along the city wall in order to sell their wares from tents and stalls. The construction of stone buildings began during he second half of the 18th century. Well-to-do merchants commisioned large residences while less successful traders had smaller houses built. The floor area of the smallest of these barely reached forty square feet. The continuous building works disrupted the streetscape. Várkerület may be divided into several different sections the names of which denote the main commercial activities that were at one time carried out within each.
Thus from Széchenyi tér to Ötvös utca (Gold/silversmiths' Street) the area was named Szénapiac, (Haymarket) from Ötvös utca to Ikvahíd (Ikva Bridge) Kocsmaszer (Inn Quarter) and from Ikvahíd to the Festetics estate Kovácsszer (Smithies). This book's scope does not, unfortunately, allow for a detailed description of all Várkerület's historic buildings. Whilst our selection may strike the reader as individualistic, it nevertheless covers the most important examples. Our route first takes us along Szénapiac. The three-storey building at the corner of Széchenyi tér, built in romantic style, functions as a high school students' hostel. Its ornate entrance is accentuated by the stone carvings of the balcony parapet above, decorated by the double coat of arms of the families Augusztinetz and Szürnyeghi-Horváth.
The stone lion adorning the corner of the classicist three-storey residential
building at No 79 Várkerület used to serve as the shop sign
of the Arany Oroszlán (Golden Lion) grocer's operating on the ground
floor at one time. No 75 Várkerület is the former Arany Szarvas
fogadó (Golden Hind Inn) whose most famous guest was the honeymooning
Johann Strauss. In 1892 it was relpaced by the Pannónia Szálló,
today the Pannónia Med Hotel. Its neighbour No 73 is the former
inn named Magyar Király (King of Hungary) mentioned in 1595 under
the name Vörös Ökör (Red Ox). Having passed the Lenck
átjáró's - entrance opposite, the sunken area on our
left running parallel to the pedestrian pavement represents the original
level of the base of the fortifications. The round bastion constructed
in 1614 is visible in its original height. Roman remains dating from the
third century may be seen behind the concrete walls. No 67 Várkerület,
the two-storey late baroque Füredi House was orignally the Cziráky
family's residence. It is named after Dr Sándor Füredi, the
owner who purchased the building from the merchant Péter Hofer around
1910. The classicist residential building at No 63 Várkerület
was built in 1816 to Jakab Handler's designs. The simple stone window surrounds
give way to rich plant ornamentation beneath the cornice. No 55 Várkerület
is the erstwhile Fehér Ló vendégfogadó (White
Horse Inn). The much altered building contains some original medieval elements.
A plaque on the main façade commemorates the 1644 stay of Miklós
Zrinyi poet and military leader. The two-storey building at No 51 Várkerület
was built in classicist style with romantic elements of ornamentation.
Until the beginning of the 19th century it housed the Arany Angyal fogadó
(Golden Angel Inn) where the Emperor Joseph II stayed as crown prince,
in 1770. 
Opposite the Várkerület and Ikvahíd junction stands the Maria column that dates from 1745. Eight steps lead to the base of the Corinthian column on which the statue of the Blessed Virgin can be seen. The site is that of the Boldogasszony templom (Church of the Blessed Virgin) demolished in 1592 at the time of the Turkish siege of Kõszeg, in fear of the enemy putting the building to their own use should the troops reach Sopron. Prior to the construction of the column the city stocks stood on the site.
Kovácsszer consists of historic buildings virtually in its entirety. Most notable among these is Patikaház (Apothecary House) at No 29 Várkerület that houses the Arany Oroszlán (Golden Lion) pharmacy. Before 1724 it operated under the name Arany Sas (Golden Eagle). It was established in the 17th century. The street façade is clad in Zsolnay maiolica manufactured in the company's Pécs potteries. The interior fitments date from the 1880s. The richly ornamented building at No 25 Várkerület belongs to the Roman Catholic church. The mural decorating the courtyard is reputed to have been the work of István Dorfmeister.
No 19 Várkerület, the Siess House or Bath House dates from the middle ages. It is decorated in rococo style. From medieval times to 1830 the building accommodated the Franciscan, later City Baths. They subsequently moved to Kossuth utca and occupied the site of Hungary's first steam-driven flour mill. The Pócza House at No 13 Várkerület was extended from its original single storey to its present form during the 17th century. No 7 Várkerület is the late gothic Rejpál House. Its architectural character was altered in renaissance style at the beginning of the 17th century. The entrance door's sunray motif dates from the 19th century.
At the Ógabona tér end of Várkerület opens the short and narrow Festõköz (Dyers' Alley) that leads to the brook named Ikva. It was here along its banks that Sopron's well-known dyers, felt croppers and tanners worked. The dyers' guild hall also stood nearby.
Walks . . . * Welcome * 1. walk * 2. walk * 3. walk * 4. walk